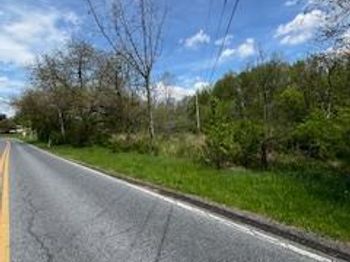649 Hilltop Road
Myerstown, PA 17067Listing provided courtesy of: Cavalry Realty LLC
Property Description
Upcoming Auction June 26th at 6pm.
Brick & Vinyl Sided 3 Bedroom & 2 Bath Ranch Style House with Fully Finished Basement With 2nd Kitchen & Attached Oversized Two (2) Car Garage. Excellent Rural Location w/ Farmland Views.
MAIN LEVEL:
Kitchen (12′ x 13’2″) – Krown Kitchen Twenty (20) Handle Built-In Cabinets, Eat-At Counter, Frigidaire Flat Top Stove/Oven, Maytag Built-In Dishwasher, Maytag Side-By-Side Refrigerator, Painted Walls, Carpeted
Dining Area (12′ X 13’2″) – Ceiling Fan, Painted Walls, Carpeted, Sliding Door Access To Rear Patio
Living Room (12’2″ x 20″) – Bay Window, Painted Walls And Ceiling, Carpeted, Guest Coat Closet (2’4″ x 4″)
Hallway (3′ x 12’8″) – Painted Walls, Wall To Wall Carpet
Bathroom (7’10” x 10′) – Vanity & Mirror, Toilet, Tub & Shower, Painted & Tile Walls, Carpeted, Linen Closet (2′ x 2′)
Bedroom #1 (10′ x 12’6″) – Painted Walls & Ceiling, Carpeted, Closet (2’6″ x 8′)
Bedroom #2 (11’6″ x 12’10”) – Ceiling Fan, Painted Walls & Ceiling, Carpeted, Closet (2’6″ x 8′)
Bedroom #3 (10′ x 12″) – Painted Walls & Ceiling, Carpeted, Closet (3′ x 4’6″)
LOWER LEVEL:
Large Finished Open Floor Plan Living Area (25′ x 43′) – Wainscoting & Chair Rail, Painted Walls, Vinyl Plank Flooring, Recessed Lighting, Drop Ceiling, Electric Wall Heater
Kitchen Area – Built-In Twenty-Five (25) Handle Cabinets, Sink, G.E. Two (2) Door Refrigerator, Whirlpool Stove, Closet (2’6″ x 5′)
Bathroom (8′ x 12′) – Vanity & Mirror, Toilet, Tub & Shower, Drop Ceiling, Wallboard, Vinyl Floor, Closet (3′ x 5′)
FINISHED OVERSIZED TWO (2) CAR GARAGE (12′ x 25’6″):
Two (2) Service Doors
Electric Overhead Door Opener
Washer & Dryer Hook-Up, G.E. Washer & LG Dryer
Wall Heater
Above Garage Storage Access
OTHER REAL ESTATE DETAILS:
8′ Ceiling Height Throughout
Central Air Conditioning, Goodman Air Handler
Electric Baseboard Heat w/ Individual Thermometers
House Surge Protector
Cornice, Soffit, Aluminum Spouting
Concrete Front Pad w/ Vinyl Fencing (6’6″ x 25′)
Rear Concrete Patio Pad (12′ x 16′)
Macadam Driveway w/ Additional Parking
Outdoor Wooden Storage Shed (10′ x 20′)
NOTE: All Appliances Included w/ Sale – Refrigerators, Stoves, Washer & Dryer
Open Houses
- 06/07 12 - 2 PM
- 06/14 12 - 2 PM
-
Features:
Dishwasher, Refrigerator, Electric Oven, Electric Range, Electric Water Heater Central Air, Ceiling Fan(s) Storm Door(s) Carpet Attached Patio Asphalt, Shingle Public Sewer Bay Window(s)
Listing provided courtesy of: Cavalry Realty LLC. The information included in this listing is provided exclusively for consumers’ personal, non-commercial use and may not be used for any purpose other than to identify prospective properties consumers may be interested in purchasing. The information on each listing is furnished by the owner and deemed reliable to the best of his/her knowledge, but should be verified by the purchaser. BRIGHT MLS assumes no responsibility for typographical errors, misprints or misinformation. This property is offered without respect to any protected classes in accordance with the law. Some real estate firms do not participate in IDX and their listings do not appear on this website. Some properties listed with participating firms do not appear on this website at the request of the seller. Information is deemed reliable but not guaranteed. © 2025 by BRIGHT MLS. All rights reserved. Listing last updated on 05/19/2025 09:13:41

























