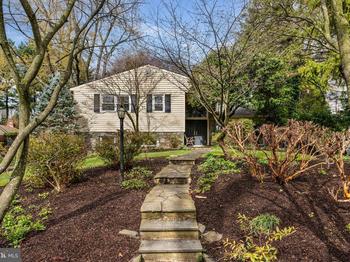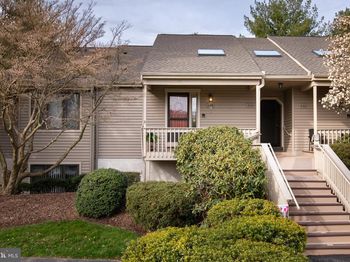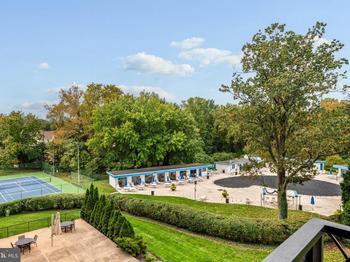

Meg Searing
REALTOR® • DRE: RS321769Meg Searing is dedicated to her clients and knowledgeable about Main Line schools and neighborhoods. Her sales and service background have equipped Meg well to serve the real estate needs of buyers and sellers.
Meg formerly worked for Quest Diagnostics, a member of the Fortune 500 and the S&P 500. Meg grew up in Wayne and graduated from Villanova University.
Meg, her husband, Howie, and their three children are happy and active residents of St. Davids.





