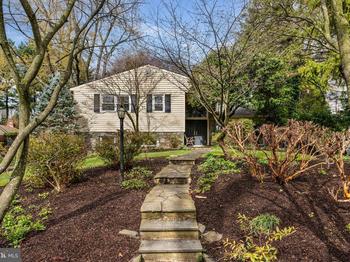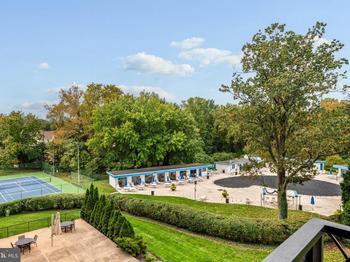

Drew Brennan
REALTOR® • DRE: RS339166Drew Brennan is a REALTOR of the Deb Dorsey Team and BHHS, Fox & Roach. Drew’s passion for helping others, combined with his well-honed business skills, allows him to guide clients through any type of real estate transaction. He assists both buyers and sellers, and is particularly familiar with Montgomery County, Delaware County, and Philadelphia markets.
Prior to joining the Dorsey Team, Drew gained valuable experience in the real estate industry. In his role as Property Manager for Cobrin Properties, he managed a portfolio of 75 rental units. His team managed 85 condominium and homeowners’ associations in Philadelphia and the Main Line.
Prior to beginning his full-time career in the real estate industry, Drew developed a strong interest in value investing while working as an investment professional for The Vanguard Group (where he obtained his Series 7 & 63 Licenses).
Drew currently lives in Ardmore, PA. In his free time, he enjoys golfing, exercising, reading, and spending time with his family and dog in Ocean City, NJ.




